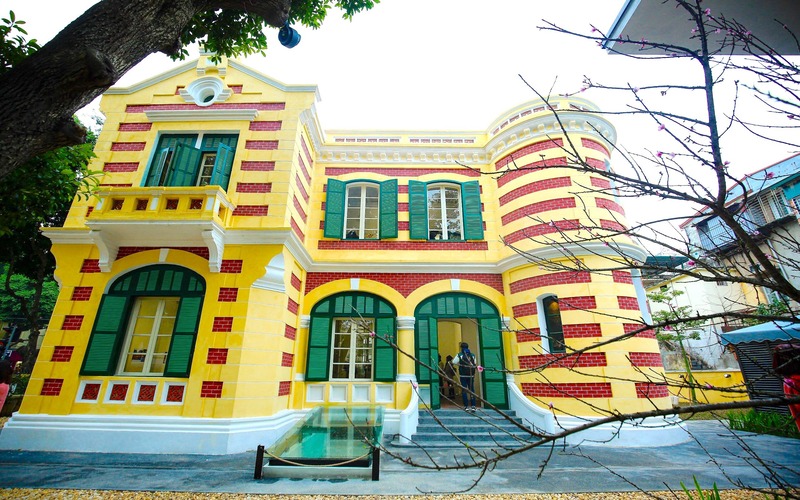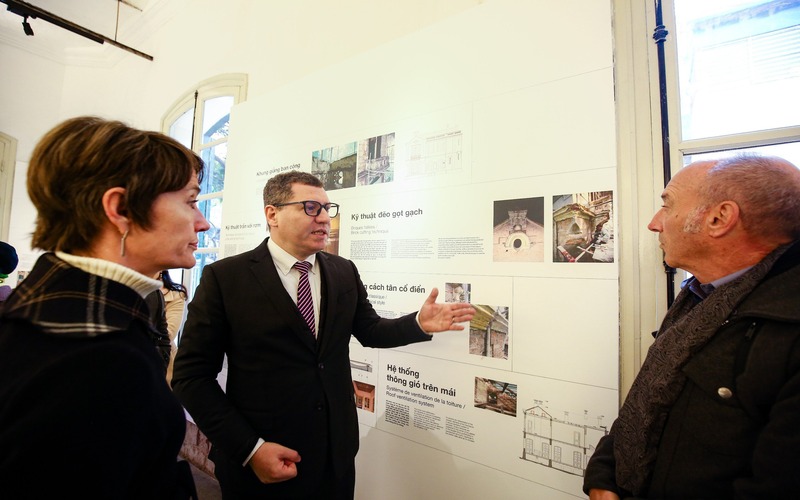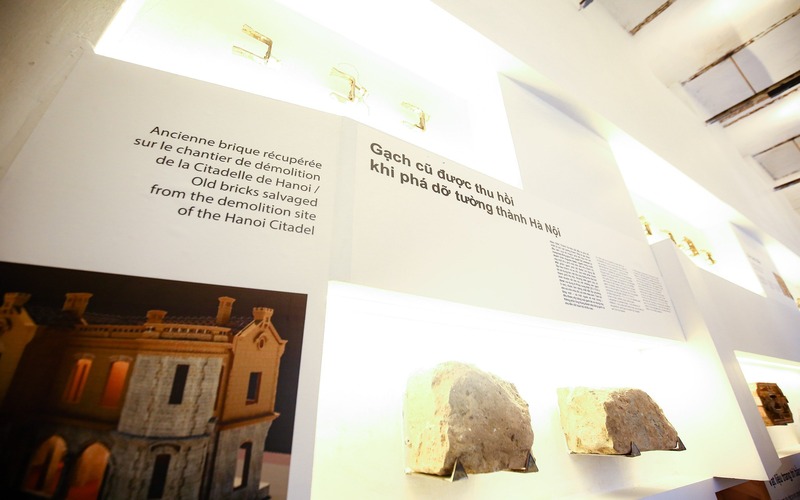The recently restored French colonial mansion at 49 Tran Hang Dao Street - 46 Hang Bai in Ha Noi is a reference in the preservation and promotion of transcultural Ha Noi architecture.
Emmanuel Cerise, Director of the French Agency for International Cooperation, talked with the audiences at a cultural program which was held on the occasion of Lunar New Year at the Ha Noi Old Quarter Cultural Exchange Center in Ha Noi’s Hoan Kiem District.
He believes that this villa is not just a work of French architecture, as it was built with a lot of traditional Vietnamese building skills.

A French-architect villa in Ha Noi is restored. Photos: Quang Tan/The Hanoi Times
"Once the villa has been restored and given a second life in the context of contemporary Ha Noi, I hope it will become the next witness of a new historical period. It will be part of promoting the value of Ha Noi's heritage and culture in the coming time," Emmanuel Cerise stressed.
The project, with technical assistance from the Ile-de-France region, France was kicked off in April 2022. The two-storey villa covers an area of 174 square meters on a plot of 993 square meters. It is one of the few old French-style villas with a large courtyard in Ha Noi.
Nguyen Tuan Nghia, a tourist who visited the villa, said the newly restored villa still retains much of its French colonial architecture. "The restoration has preserved the outstanding features of the house, ensuring its historical nature while meeting today's diverse needs," Nghia told The Hanoi Times.
According to Tran Thi Thuy Lan, Deputy Director of the Hoan Kiem Lake and Old Quarter Management Board, the newly-restored old French colonial villa now houses the Ha Noi Old Quarter Cultural Exchange Center.
"Besides pictures, there are also artifacts such as old wooden structures of the villa, workers' gloves and many others, so that visitors can understand more about the restoration process of Vietnamese and French architects and experts," Lan said.
"Experts decided to remove the mortar. The inner wall of the staircase has been left completely exposed so that everyone can see that the house was built with bricks from the demolished outer wall of Ha Noi. In addition to photos and explanations, the public can also see the original materials used in the project," Lan told The Hanoi Times.

An expert explains the restoration process of the villa to the visitors.
She said that this process is not just a simple renovation, but a delicate undertaking that combines the preservation of historical values with the application of modern technology.
"Architectural experts have meticulously studied every detail of the villa, from the windows to the gates, from the floors to the domes, so as to respect and preserve the colonial features.
Likened to an open door to the past, this villa will provide visitors with a glimpse of the unique architectural heritage and a deep understanding of life in the second half of the 19th century," said Lan.
She added that the management board is working on a plan to make effective use of the villa so that it will soon become a popular tourist destination for local and foreign visitors, especially young people.
Tran Mai Lan, a resident of Hoan Kiem District, told The Hanoi Times: "As a person who loves history and is passionate about architecture, I am very excited to visit the villa. Witnessing the transformation of the villa after restoration, I think this is one of the city's first successes in restoring ancient buildings."

A series of photographs by the photographer Francois Carlet Soulages traces the transformation of the villa, from its abandonment to the studies and research carried out by scientists and the restoration process.
Anh Kiet - Trieu Tam